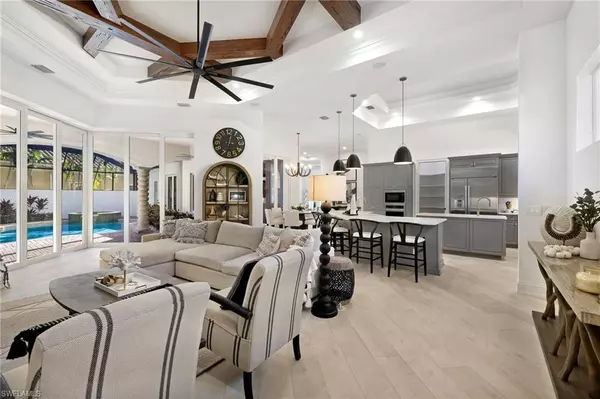For more information regarding the value of a property, please contact us for a free consultation.
18090 Via Bellamare LN Miromar Lakes, FL 33913
Want to know what your home might be worth? Contact us for a FREE valuation!

Our team is ready to help you sell your home for the highest possible price ASAP
Key Details
Sold Price $2,900,000
Property Type Single Family Home
Sub Type Ranch,Single Family Residence
Listing Status Sold
Purchase Type For Sale
Square Footage 3,417 sqft
Price per Sqft $848
Subdivision Bellamare
MLS Listing ID 223088341
Sold Date 01/19/24
Bedrooms 4
Full Baths 3
Half Baths 1
HOA Fees $80/qua
HOA Y/N Yes
Originating Board Bonita Springs
Year Built 2004
Annual Tax Amount $15,107
Tax Year 2022
Lot Size 0.350 Acres
Acres 0.35
Property Description
Welcome to 18090 Via Bellamare, a beautifully remodeled fully furnished and decorated estate in the heart of Miromar Lakes. This residence, located across from the beach and lake, offers a perfect blend of luxury & natural beauty. Step inside to an open floor plan with new paint throughout, creating a fresh and modern atmosphere. The kitchen is a chef's dream with top-of-the-line appliances and custom cabinetry. With four bedrooms, including a private cabana guest house, plus a den, there's ample space for family or guests. The master suite offers a spa-like ensuite bath and walk-in closets. The exterior features a large 3 plus car garage and landscaped surroundings. This home is a like-new gem in Miromar Lakes, offering a unique opportunity to experience luxury living. Indulge in unparalleled luxury in Miromar Lakes where the award-winning clubhouse awaits with pristine sandy beaches featuring elegant cabanas, water sports, tennis courts, golf, a state-of-the-art fitness center, waterfront dining, an art theater, a rejuvenating spa, and top-tier concierge services. Step into the pinnacle of opulence and experience a lifestyle like no other.
Location
State FL
County Lee
Area Miromar Lakes Beach And Golf Club
Zoning PUD
Rooms
Dining Room Breakfast Bar, Eat-in Kitchen
Kitchen Island, Walk-In Pantry
Interior
Interior Features Built-In Cabinets, Closet Cabinets, Foyer, Laundry Tub, Pantry, Wired for Sound, Walk-In Closet(s), Zero/Corner Door Sliders
Heating Central Electric
Flooring Tile, Vinyl
Equipment Auto Garage Door, Cooktop - Gas, Dishwasher, Disposal, Microwave, Refrigerator/Freezer, Security System, Smoke Detector, Tankless Water Heater, Wall Oven, Washer, Wine Cooler
Furnishings Furnished
Fireplace No
Appliance Gas Cooktop, Dishwasher, Disposal, Microwave, Refrigerator/Freezer, Tankless Water Heater, Wall Oven, Washer, Wine Cooler
Heat Source Central Electric
Exterior
Exterior Feature Dock Purchase, Open Porch/Lanai, Screened Lanai/Porch, Built In Grill, Courtyard, Outdoor Kitchen
Garage Attached
Garage Spaces 3.0
Pool Community, Below Ground, Concrete, Gas Heat, Screen Enclosure
Community Features Clubhouse, Pool, Fitness Center, Fishing, Golf, Lakefront Beach, Putting Green, Restaurant, Sidewalks, Street Lights, Tennis Court(s), Gated
Amenities Available Beach Club Included, Beauty Salon, Billiard Room, Bocce Court, Business Center, Cabana, Clubhouse, Community Boat Dock, Pool, Community Room, Spa/Hot Tub, Concierge, Fitness Center, Fishing Pier, Full Service Spa, Golf Course, Internet Access, Lakefront Beach, Library, Marina, Pickleball, Play Area, Private Membership, Putting Green, Restaurant, Sauna, Sidewalk, Streetlight, Tennis Court(s), Theater, Underground Utility, Volleyball, Water Skiing
Waterfront Yes
Waterfront Description Lagoon
View Y/N Yes
View Lagoon, Landscaped Area
Roof Type Tile
Parking Type Attached
Total Parking Spaces 3
Garage Yes
Private Pool Yes
Building
Lot Description Regular
Story 1
Water Central
Architectural Style Ranch, Contemporary, Single Family
Level or Stories 1
Structure Type Concrete Block,Stucco
New Construction No
Others
Pets Allowed With Approval
Senior Community No
Tax ID 14-46-25-09-0000A.0020
Ownership Single Family
Security Features Security System,Smoke Detector(s),Gated Community
Read Less

Bought with Premier Sotheby's Int'l Realty
GET MORE INFORMATION




