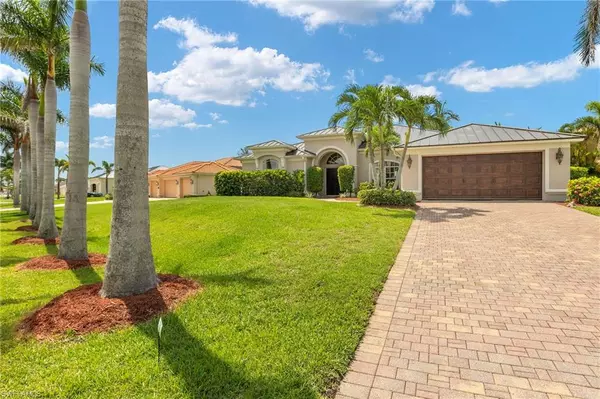For more information regarding the value of a property, please contact us for a free consultation.
11825 Royal Tee CT Cape Coral, FL 33991
Want to know what your home might be worth? Contact us for a FREE valuation!

Our team is ready to help you sell your home for the highest possible price ASAP
Key Details
Sold Price $720,000
Property Type Single Family Home
Sub Type Ranch,Single Family Residence
Listing Status Sold
Purchase Type For Sale
Square Footage 2,242 sqft
Price per Sqft $321
Subdivision Royal Tee Country Club Estates
MLS Listing ID 223046911
Sold Date 03/28/24
Bedrooms 3
Full Baths 2
HOA Y/N No
Originating Board Florida Gulf Coast
Year Built 2006
Annual Tax Amount $4,479
Tax Year 2023
Lot Size 0.293 Acres
Acres 0.293
Property Description
CAPE ROYAL...Gorgeous home in the prestigious golf course community of Cape Royal. 27 hole golf course with a driving range, a pro shop plus a great restaurant to gather with your new community friends. Fall in love with your new golf course views in your fully furnished home, ready to move in & enjoy. Stately curb appeal with paver driveway, New Metal Roof, beautiful Florida landscaping, and a grand double door entry. Wonderful views of the sparkling, heated pool as you walk through the doors and the 9th hole on Queen course. Bright & open floorplan with sliders to the lanai from the living room and dining room. Volume ceilings throughout with recessed lighting in the big kitchen. Lots of Granite counter space to meal prep, stainless appliances and a breakfast bar to serve & entertain, plus a pantry. Tile flooring in all the living areas and new luxury vinyl flooring in the bedrooms. Huge main bedroom with a walk in closet & a beautiful spa like ensuite with a large jetted soaking tub. There's 2 very large guest rooms and a hallway bathroom with access to the pool. Live outside by the luxurious pool with a New Pool Cage! Or go play a round of golf and make friends in Cape Royal.
Location
State FL
County Lee
Area Cape Royal
Zoning R1-G
Rooms
Bedroom Description Split Bedrooms
Dining Room Breakfast Bar, Dining - Living, Formal
Kitchen Pantry
Ensuite Laundry In Garage, Laundry Tub
Interior
Interior Features Exclusions, Foyer, Laundry Tub, Pantry, Tray Ceiling(s), Volume Ceiling, Window Coverings
Laundry Location In Garage,Laundry Tub
Heating Central Electric
Flooring Laminate, Tile
Equipment Auto Garage Door, Dishwasher, Dryer, Microwave, Range, Refrigerator, Washer, Wine Cooler
Furnishings Furnished
Fireplace No
Window Features Window Coverings
Appliance Dishwasher, Dryer, Microwave, Range, Refrigerator, Washer, Wine Cooler
Heat Source Central Electric
Exterior
Exterior Feature Open Porch/Lanai
Garage Deeded, Driveway Paved, Attached
Garage Spaces 2.0
Pool Below Ground, Concrete, Equipment Stays, Electric Heat
Community Features Clubhouse, Golf, Putting Green, Restaurant, Tennis Court(s), Gated
Amenities Available Bocce Court, Clubhouse, Golf Course, Pickleball, Putting Green, Restaurant, Tennis Court(s), Underground Utility
Waterfront No
Waterfront Description None
View Y/N Yes
View Golf Course, Landscaped Area, Pool/Club
Roof Type Metal
Street Surface Paved
Porch Patio
Parking Type Deeded, Driveway Paved, Attached
Total Parking Spaces 2
Garage Yes
Private Pool Yes
Building
Lot Description Irregular Lot
Story 1
Sewer Septic Tank
Water Assessment Paid, Central
Architectural Style Ranch, Single Family
Level or Stories 1
Structure Type Concrete Block,Stucco
New Construction No
Others
Pets Allowed Yes
Senior Community No
Tax ID 20-44-23-01-0000A.2750
Ownership Single Family
Security Features Gated Community
Read Less

Bought with Hamilton Franklin Realty LLC
GET MORE INFORMATION




