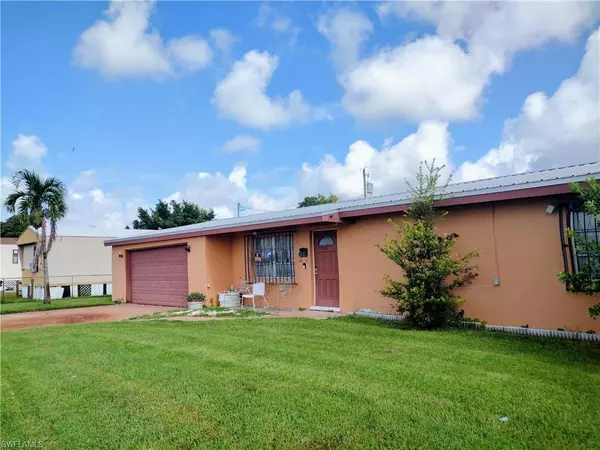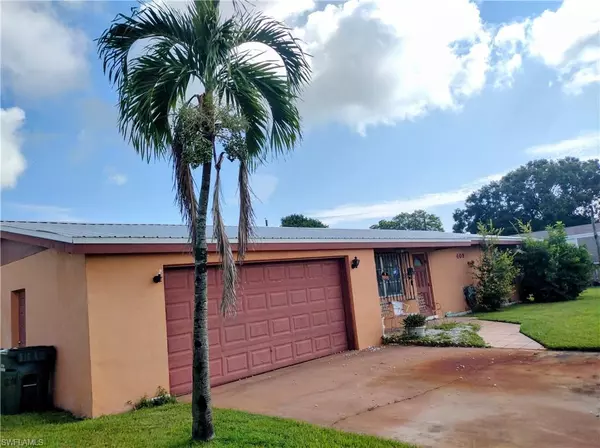For more information regarding the value of a property, please contact us for a free consultation.
409 E El Paso AVE Clewiston, FL 33440
Want to know what your home might be worth? Contact us for a FREE valuation!

Our team is ready to help you sell your home for the highest possible price ASAP
Key Details
Sold Price $340,000
Property Type Single Family Home
Sub Type Ranch,Single Family Residence
Listing Status Sold
Purchase Type For Sale
Square Footage 3,006 sqft
Price per Sqft $113
Subdivision Clewiston
MLS Listing ID 223063825
Sold Date 03/15/24
Bedrooms 5
Full Baths 2
Half Baths 1
HOA Y/N No
Originating Board Florida Gulf Coast
Year Built 1963
Annual Tax Amount $1,530
Tax Year 2022
Lot Size 0.260 Acres
Acres 0.26
Property Description
Wonderful 5 bedroom, 2.5 bath home with over 3000 interior square feet in Clewiston, Florida. This home features new kitchen cabinets and appliances, updated wood flooring in the front living area, a new roof, 2 AC units, a spa room attached to the master suite, a recreation room, a great room with a built-in wood grill and ornamental hood, a massive utility room, and all covered porches have formally been enclosed with permits. There is a lot of opportunity with the interior space to be divided and finished into additional rooms or offer a separate living space with a private entry. The lot is fully fenced and has paved parking in the back with gated alley road access, so you could easily park your boat or RV. The home also offers a security system, a sprinkler system, an oversized 2 car garage, and a shed in the backyard for additional storage.
Location
State FL
County Hendry
Area Clewiston
Rooms
Bedroom Description First Floor Bedroom,Master BR Ground
Dining Room Breakfast Room
Interior
Interior Features Built-In Cabinets, Fireplace, Smoke Detectors
Heating Central Electric
Flooring Concrete, Tile, Wood
Equipment Auto Garage Door, Cooktop - Electric, Dishwasher, Dryer, Microwave, Refrigerator/Freezer, Security System, Smoke Detector, Washer, Washer/Dryer Hookup
Furnishings Unfurnished
Fireplace Yes
Appliance Electric Cooktop, Dishwasher, Dryer, Microwave, Refrigerator/Freezer, Washer
Heat Source Central Electric
Exterior
Exterior Feature Storage
Garage Covered, Driveway Paved, Attached
Garage Spaces 2.0
Fence Fenced
Community Features Sidewalks, Street Lights
Amenities Available Sidewalk, Streetlight
Waterfront No
Waterfront Description None
View Y/N Yes
View City, Partial Buildings
Roof Type Metal
Street Surface Paved
Porch Patio
Parking Type Covered, Driveway Paved, Attached
Total Parking Spaces 2
Garage Yes
Private Pool No
Building
Lot Description Regular
Story 1
Water Central
Architectural Style Ranch, Traditional, Single Family
Level or Stories 1
Structure Type Concrete Block,Stucco
New Construction No
Others
Pets Allowed Yes
Senior Community No
Tax ID 3-34-43-01-010-0409.0040
Ownership Single Family
Security Features Security System,Smoke Detector(s)
Read Less

Bought with FGC Non-MLS Office
GET MORE INFORMATION




