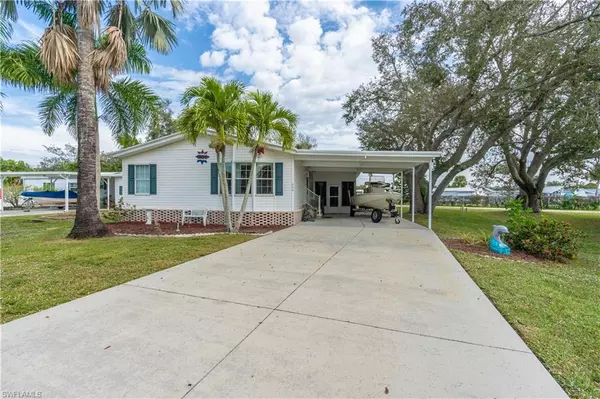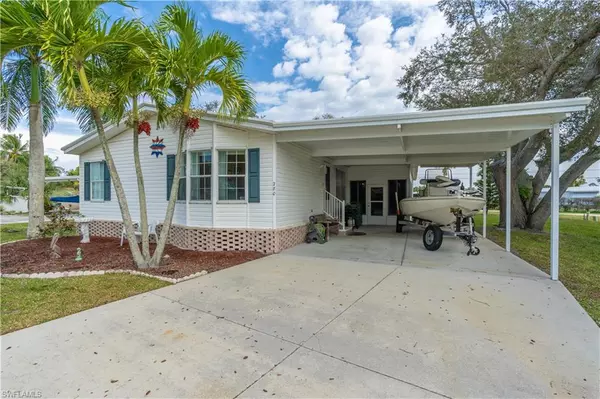For more information regarding the value of a property, please contact us for a free consultation.
280 Riverwood RD Naples, FL 34114
Want to know what your home might be worth? Contact us for a FREE valuation!

Our team is ready to help you sell your home for the highest possible price ASAP
Key Details
Sold Price $285,000
Property Type Single Family Home
Sub Type Ranch,Manufactured Home
Listing Status Sold
Purchase Type For Sale
Square Footage 1,517 sqft
Price per Sqft $187
Subdivision Riverwood
MLS Listing ID 224004636
Sold Date 03/14/24
Bedrooms 3
Full Baths 2
HOA Fees $18/ann
HOA Y/N Yes
Originating Board Florida Gulf Coast
Year Built 2000
Annual Tax Amount $2,622
Tax Year 2023
Lot Size 10,890 Sqft
Acres 0.25
Property Description
LOW HOA Fees $225 Annually, You own the land, Neighborhood boat launch & dock, 20 min. to intercoastal via Henderson Creek. Tucked into 55+ Riverwood Estates is 3BR/2BA spacious and open floor plan home with 8' ceilings. Wait until you see the .25 acres with room for a private pool in peaceful back yard or use the mature landscape yard to enjoy privacy- the yard doesn’t back up to a neighbor! Inside is a 2020 built Lanai with vertical slide windows. As you walk thru the front door you will notice the bay windows allowing streaming FL sun to light up the family room and kitchen. Many features make this 2000 manufactured home a must see –as you park you will notice a wide driveway, extra insulation throughout, one owner used seasonally, County Sewer/Water, split floor plan allowing guests' extra space in their own living area. Floor plan & spacious kitchen/DR make hosting more enjoyable. Transferrable lifetime warranty aluminum roof 2015, Updated Vinyl flooring, Interior W/D, attached workshop, huge master bathroom, vertical blinds & hurricane shutters are just a few features of this home. It's your chance to own a slice of the Naples, FL dream!
Sold Turnkey- some exceptions.
Location
State FL
County Collier
Area Riverwood
Rooms
Bedroom Description First Floor Bedroom,Master BR Ground
Dining Room Breakfast Bar, Dining - Living, Formal
Kitchen Island, Pantry
Interior
Interior Features Fireplace, Smoke Detectors
Heating Central Electric
Flooring Carpet, Laminate, Tile
Equipment Cooktop - Electric, Dishwasher, Dryer, Freezer, Grill - Gas, Microwave, Refrigerator/Icemaker, Washer
Furnishings Turnkey
Fireplace Yes
Appliance Electric Cooktop, Dishwasher, Dryer, Freezer, Grill - Gas, Microwave, Refrigerator/Icemaker, Washer
Heat Source Central Electric
Exterior
Exterior Feature Dock Deeded, Storage
Garage Covered, Driveway Paved, Attached Carport
Carport Spaces 1
Community Features Park
Amenities Available Community Boat Dock, Park, Storage, Guest Room, Underground Utility
Waterfront No
Waterfront Description None
View Y/N Yes
Roof Type Metal,Shingle
Street Surface Paved
Parking Type Covered, Driveway Paved, Attached Carport
Total Parking Spaces 1
Garage No
Private Pool No
Building
Lot Description Oversize
Story 1
Water Central
Architectural Style Ranch, Traditional, Manufactured
Level or Stories 1
Structure Type Vinyl Siding
New Construction No
Schools
Elementary Schools Manatee Elementary
Middle Schools Manatee Middle School
High Schools Lely High School
Others
Pets Allowed Limits
Senior Community No
Tax ID 70035504158
Ownership Single Family
Security Features Smoke Detector(s)
Num of Pet 3
Read Less

Bought with KW Elevate Luxury
GET MORE INFORMATION




