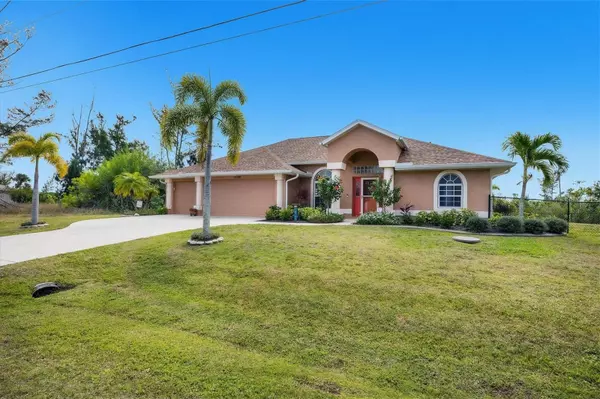For more information regarding the value of a property, please contact us for a free consultation.
15392 LAKELAND CIR Port Charlotte, FL 33981
Want to know what your home might be worth? Contact us for a FREE valuation!

Our team is ready to help you sell your home for the highest possible price ASAP
Key Details
Sold Price $745,000
Property Type Single Family Home
Sub Type Single Family Residence
Listing Status Sold
Purchase Type For Sale
Square Footage 2,234 sqft
Price per Sqft $333
Subdivision Port Charlotte Sec 082
MLS Listing ID D6135052
Sold Date 04/24/24
Bedrooms 4
Full Baths 3
Construction Status Inspections
HOA Fees $10/ann
HOA Y/N Yes
Originating Board Stellar MLS
Year Built 2006
Annual Tax Amount $4,767
Lot Size 0.460 Acres
Acres 0.46
Property Description
Boater’s Dream! This GULF ACCESS 4 bedroom, 3 bath, pool home is a short ride to open water and boasts 160 FEET on the water with sought after southern exposure providing sun on your pool all day long! This lovely location will fulfill your Florida dreams in every way and provides the flexibility to do want you want with a 20,000 sq ft fenced, double lot package!
Stylish curb appeal welcomes you immediately as you notice the mature landscaping, extra-wide driveway, and screened front door allowing the Florida breezes to flow through!
Once inside, you are immediately taken in by the sheer volume and the abundance of natural light pouring in through a set of triple sliders integrating both your indoor and outdoor living! Vaulted ceilings compliment this area and neutral flooring bring it together for a comfortable style and uniformity, making it easy to personalize this home to make it yours!
The kitchen is no exception, also light and bright, with an enormous aquarium window and another set of glass sliding doors leading to the pool and lanai area. There is an abundance of 42” cabinetry, stainless appliances (including a beverage cooler and commercial grade coffee maker), trendy glass backsplash, and granite countertops. Cooking and entertaining is effortless. The raised bar is a pleasurable and convenient place for engaging with all family and friends! The adjoining dining room conveniently overlooks the pool and waterfront views, making it an easy choice to enjoy your morning coffee!
The primary suite also showcases a coffer ceiling and sliders opening to the lanai/pool making the room even more spacious and able to accommodate even the largest furniture. For additional sleeping comfort, there is a mini split with both a/c and heat capabilities. The ensuite is sure to please, leaving you feeling luxurious from the split vanities, soaking garden tub, walk-in tile shower, and two large walk-in closets!
This true Florida split plan has two generously sized guest bedrooms privately located down a hallway with the guest bathroom located in-between, allowing your guests their rest and relaxation time! The fourth bedroom doubles as a second primary, with its own ensuite and access to the pool.
This home only gets better as you move outdoors! The enormous, covered lanai allows plenty of room to relax, sit back, and dine while being shielded from the hot Florida rays! Or if you prefer lounging in the sun, there is plenty of room for sunbathing or take a dip in the sparkling pool, perfect for cooling off and heated for those warming up on those cool winter days. So, enjoy the peaceful surroundings in this natural setting any way you prefer!
On the practical side, New Roof 2022, New Gutters and Soffits 2023, 3 Car Garage with New Garage Door 2023, 10k Boat Lift, Rolldown Accordion Shutters on Lanai, Security System, and New Pool Screen 2023. We invite you to view the attached photos and video, reserve your showing today!
Location
State FL
County Charlotte
Community Port Charlotte Sec 082
Zoning RSF3.5
Interior
Interior Features Ceiling Fans(s), Eat-in Kitchen, High Ceilings, Kitchen/Family Room Combo, Open Floorplan, Split Bedroom, Walk-In Closet(s)
Heating Central
Cooling Central Air, Mini-Split Unit(s)
Flooring Carpet, Tile
Fireplace false
Appliance Built-In Oven, Dishwasher, Disposal, Dryer, Microwave, Range, Range Hood, Refrigerator, Washer, Wine Refrigerator
Laundry Inside, Laundry Room
Exterior
Exterior Feature Dog Run, Hurricane Shutters, Lighting, Rain Gutters, Sliding Doors
Garage Spaces 3.0
Pool Gunite, In Ground, Screen Enclosure
Utilities Available BB/HS Internet Available, Cable Available, Electricity Available, Phone Available, Sewer Available, Water Available
Waterfront true
Waterfront Description Canal - Brackish
View Y/N 1
Water Access 1
Water Access Desc Canal - Brackish
Roof Type Shingle
Attached Garage true
Garage true
Private Pool Yes
Building
Story 1
Entry Level One
Foundation Slab
Lot Size Range 1/4 to less than 1/2
Sewer Public Sewer
Water Public
Structure Type Block
New Construction false
Construction Status Inspections
Others
Pets Allowed Yes
Senior Community No
Ownership Fee Simple
Monthly Total Fees $10
Acceptable Financing Cash, Conventional, FHA
Membership Fee Required Optional
Listing Terms Cash, Conventional, FHA
Special Listing Condition None
Read Less

© 2024 My Florida Regional MLS DBA Stellar MLS. All Rights Reserved.
Bought with EXIT KING REALTY
GET MORE INFORMATION




