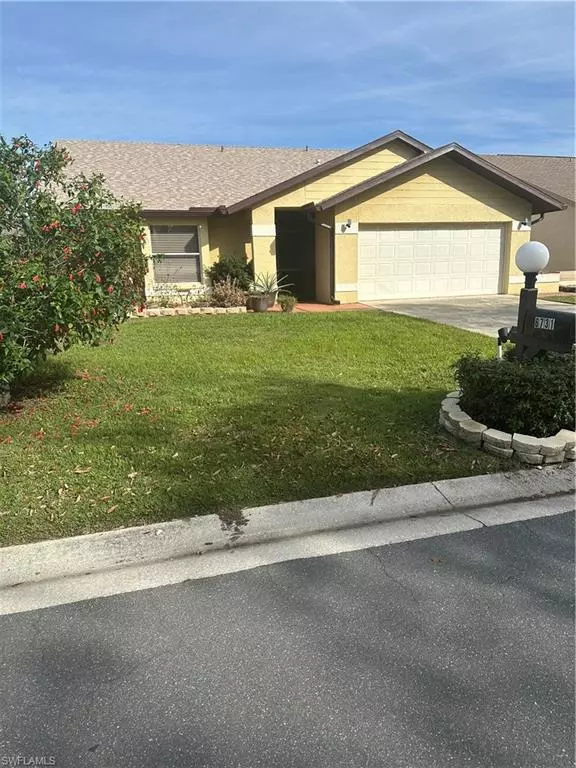For more information regarding the value of a property, please contact us for a free consultation.
6731 Southwell DR Fort Myers, FL 33966
Want to know what your home might be worth? Contact us for a FREE valuation!

Our team is ready to help you sell your home for the highest possible price ASAP
Key Details
Sold Price $372,000
Property Type Single Family Home
Sub Type Single Family Residence
Listing Status Sold
Purchase Type For Sale
Square Footage 1,546 sqft
Price per Sqft $240
Subdivision Brookshire Village
MLS Listing ID 224007058
Sold Date 04/25/24
Bedrooms 3
Full Baths 2
HOA Y/N Yes
Originating Board Florida Gulf Coast
Year Built 1987
Annual Tax Amount $3,347
Tax Year 2022
Lot Size 5,532 Sqft
Acres 0.127
Property Description
Great Home in the convenient neighborhood, Brookshire with one of the lowest HOA Fees. It is within walking distance of grocery stores, pharmacies and restaurants. This home is ready to move into. All the big items have been replaced. There is no carpet in this home It is all tile. The 2 car garage has plenty of storage cabinets. Also plenty of storage inside with 4 walk-in closets. The roof, facia, soffit and gutters were replaced in 2023. Screens on the front and back Lanai's have been replaced in 2023. A new air conditioning unit in 2022. New stainless Refrigerator in 2022 along with newer stainless dishwasher and range. The irrigation system was redone with a new control panel 2 years ago. Last summer, the front flower garden was redone with new rocks, stone edging and plants. This friendly community has 2 pools, a hot tub, tennis courts, pickle ball courts, a sauna, a playground for the children, and a clubhouse for lots of activities. Do not miss out on this house that is one of the best values in Brookshire with great neighbors.
Location
State FL
County Lee
Area Fm16 - Fort Myers Area
Zoning RS-1
Rooms
Dining Room Eat-in Kitchen, Formal
Kitchen Pantry
Interior
Interior Features Split Bedrooms, Guest Bath, Guest Room, Wired for Data, Pantry, Vaulted Ceiling(s), Walk-In Closet(s)
Heating Central Electric
Cooling Central Electric
Flooring Tile
Window Features Double Hung
Appliance Dishwasher, Disposal, Dryer, Microwave, Range, Refrigerator/Freezer, Refrigerator/Icemaker, Self Cleaning Oven, Washer
Laundry Inside
Exterior
Exterior Feature Sprinkler Auto
Garage Spaces 2.0
Community Features Basketball, Community Spa/Hot tub, Fitness Center, Internet Access, Pickleball, Playground, Racquetball, Sauna, Shuffleboard, Tennis Court(s), Non-Gated
Utilities Available Cable Available
Waterfront Yes
Waterfront Description Lake Front
View Y/N Yes
View Landscaped Area
Roof Type Shingle
Street Surface Paved
Porch Screened Lanai/Porch, Patio
Parking Type 2 Assigned, Driveway Paved, Garage Door Opener, Attached
Garage Yes
Private Pool No
Building
Lot Description Regular
Story 1
Sewer Assessment Paid, Central
Water Assessment Paid, Central
Level or Stories 1 Story/Ranch
Structure Type Concrete Block,Stucco
New Construction No
Others
HOA Fee Include Sewer,Street Lights,Street Maintenance,Trash,Water
Tax ID 19-45-25-03-00000.0350
Ownership Single Family
Security Features Smoke Detector(s)
Acceptable Financing Seller Pays Title
Listing Terms Seller Pays Title
Read Less
Bought with Keller Williams Elite Realty
GET MORE INFORMATION




