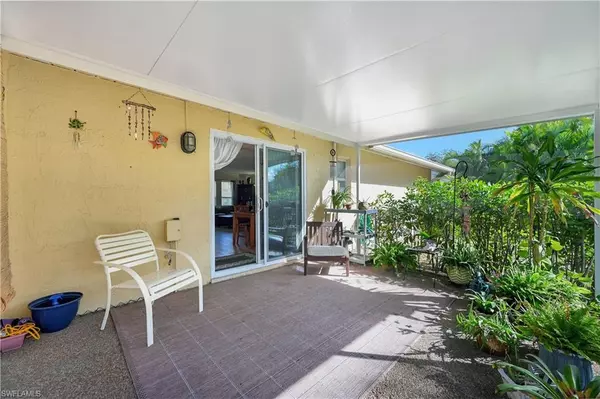For more information regarding the value of a property, please contact us for a free consultation.
2760 Clipper WAY Naples, FL 34104
Want to know what your home might be worth? Contact us for a FREE valuation!

Our team is ready to help you sell your home for the highest possible price ASAP
Key Details
Sold Price $535,000
Property Type Single Family Home
Sub Type Ranch,Single Family Residence
Listing Status Sold
Purchase Type For Sale
Square Footage 1,200 sqft
Price per Sqft $445
Subdivision Coconut River
MLS Listing ID 224008209
Sold Date 05/06/24
Bedrooms 3
Full Baths 2
HOA Fees $37/ann
HOA Y/N Yes
Originating Board Naples
Year Built 1982
Annual Tax Amount $1,674
Tax Year 2023
Lot Size 10,890 Sqft
Acres 0.25
Property Description
Rarely available, GULF ACCESS (via community boat ramp) home in coveted and centrally located Coconut River Estates. Move-in ready with beautifully updated kitchen plus large screened lanai providing 150 sq. ft. of extra indoor/outdoor space. The "Bonus" room also adds over 250 sq. ft. of space to the living area and can be used as a den, office, or 3rd bedroom. Plenty of storage and well maintained with full home warranty plus most of the windows/slider is impact. Plenty of room for your dog to roam in this fenced in, quarter acre lot which allows boat and/or RV parking beside your home. VOLUNTARY HOA fees of only $450 per YEAR includes Community Boat Ramp, Heated Pool, 4 PICKLEBALL COURTS, Tennis & Shuffleboard court, Playground, Dog Park, Kayak storage and FREE Pavilion Rental for private parties. Participate in year round activities for all ages and live just minutes to the Gordon River Greenway, Downtown Naples and white, sandy beaches. Best yet, Mason Classical Academy is just around the corner. Experience Florida living in Naples "best kept secret boating and pet friendly community". High & dry and perfect for a family or seasonal residents. Behold the "Mayberry" of SWFL!
Location
State FL
County Collier
Area Coconut River
Rooms
Bedroom Description Split Bedrooms
Dining Room Dining - Living
Kitchen Pantry
Interior
Interior Features Built-In Cabinets, Closet Cabinets, Pantry, Smoke Detectors, Walk-In Closet(s), Window Coverings
Heating Central Electric
Flooring Vinyl
Equipment Cooktop - Electric, Dishwasher, Disposal, Dryer, Microwave, Refrigerator/Icemaker, Self Cleaning Oven, Smoke Detector, Washer
Furnishings Unfurnished
Fireplace No
Window Features Window Coverings
Appliance Electric Cooktop, Dishwasher, Disposal, Dryer, Microwave, Refrigerator/Icemaker, Self Cleaning Oven, Washer
Heat Source Central Electric
Exterior
Exterior Feature Screened Lanai/Porch
Garage Driveway Paved
Fence Fenced
Pool Community
Community Features Park, Pool, Dog Park, Tennis Court(s)
Amenities Available Basketball Court, Barbecue, Community Boat Dock, Community Boat Ramp, Community Gulf Boat Access, Park, Pool, Community Room, Dog Park, Fish Cleaning Station, Library, Pickleball, Play Area, Shuffleboard Court, Tennis Court(s)
Waterfront No
Waterfront Description None
View Y/N Yes
View Landscaped Area
Roof Type Shingle
Porch Patio
Parking Type Driveway Paved
Garage No
Private Pool No
Building
Lot Description Regular
Building Description Concrete Block,Stucco, DSL/Cable Available
Story 1
Water Central
Architectural Style Ranch, Single Family
Level or Stories 1
Structure Type Concrete Block,Stucco
New Construction No
Others
Pets Allowed Yes
Senior Community No
Tax ID 26734880004
Ownership Single Family
Security Features Smoke Detector(s)
Read Less

Bought with REMAX Hallmark Realty
GET MORE INFORMATION




