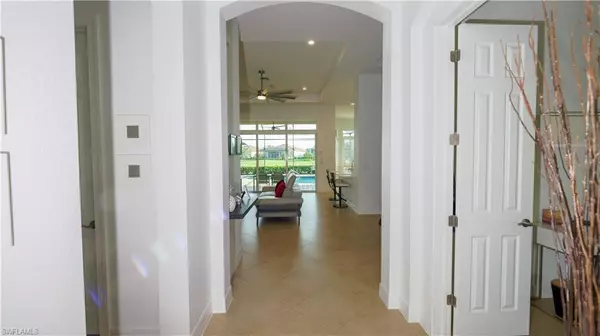For more information regarding the value of a property, please contact us for a free consultation.
12646 Fairway Cove CT Fort Myers, FL 33905
Want to know what your home might be worth? Contact us for a FREE valuation!

Our team is ready to help you sell your home for the highest possible price ASAP
Key Details
Sold Price $595,000
Property Type Single Family Home
Sub Type Ranch,Single Family Residence
Listing Status Sold
Purchase Type For Sale
Square Footage 1,833 sqft
Price per Sqft $324
Subdivision Fairway Cove
MLS Listing ID 224016720
Sold Date 05/14/24
Bedrooms 2
Full Baths 2
HOA Fees $331/qua
HOA Y/N Yes
Originating Board Naples
Year Built 2014
Annual Tax Amount $8,243
Tax Year 2023
Lot Size 7,971 Sqft
Acres 0.183
Property Description
TURNKEY - -- This home has been tastefully upgraded with high-end materials and professionally decorated to a contemporary/modern Floridian theme. It has been barely lived in, since the owners are snowbirds who have used it just a few months of the year and it has never been rented out. The Love and extreme care of this property is evident throughout.
This 2 BR+Den single family features 12-foot ceilings, all-tiled flooring and heated pool overlooking a lake. Both the Master and the second bathrooms have been redone with high-end cabinets and fixtures. The kitchen has all stainless appliances, a gas range and a professional wine cellar. Verandah features 2 Championship golf courses where Membership is currently available. With a full time, Social Activities staff, you will enjoy the Har-true tennis courts, Pickleball, Bocce, Fitness Center, Community pool and Spa, Kayaking, miles of trails for walking and bicycling and multiple restaurants. And did I mention that there is a Doggy Park? Verandah is close to Punta Gorda and Ft. Myers airports. Make sure to visit the Verandah amenities and Club House on River Village Way which is just off Verandah Blvd.
Location
State FL
County Lee
Area Verandah
Zoning MPD
Rooms
Bedroom Description Split Bedrooms
Dining Room Breakfast Bar, Formal
Kitchen Pantry
Interior
Interior Features Foyer, Multi Phone Lines, Pantry, Smoke Detectors, Volume Ceiling, Walk-In Closet(s)
Heating Central Electric
Flooring Tile
Equipment Auto Garage Door, Cooktop - Electric, Dishwasher, Disposal, Dryer, Microwave, Refrigerator, Security System, Smoke Detector, Washer
Furnishings Turnkey
Fireplace No
Appliance Electric Cooktop, Dishwasher, Disposal, Dryer, Microwave, Refrigerator, Washer
Heat Source Central Electric
Exterior
Exterior Feature Screened Lanai/Porch, Storage
Garage Deeded, Driveway Paved, Attached
Garage Spaces 2.0
Pool Community, Below Ground, Screen Enclosure
Community Features Clubhouse, Park, Pool, Dog Park, Fitness Center, Fishing, Golf, Putting Green, Restaurant, Sidewalks, Street Lights, Tennis Court(s), Gated
Amenities Available Barbecue, Bike And Jog Path, Bocce Court, Business Center, Clubhouse, Community Boat Ramp, Park, Pool, Community Room, Spa/Hot Tub, Dog Park, Fitness Center, Fishing Pier, Golf Course, Hobby Room, Pickleball, Play Area, Private Membership, Putting Green, Restaurant, Sidewalk, Streetlight, Tennis Court(s), Underground Utility
Waterfront Yes
Waterfront Description Lake
View Y/N Yes
View Lake
Roof Type Tile
Street Surface Paved
Parking Type Deeded, Driveway Paved, Attached
Total Parking Spaces 2
Garage Yes
Private Pool Yes
Building
Lot Description Regular
Building Description Concrete Block,Stucco, DSL/Cable Available
Story 1
Water Central
Architectural Style Ranch, Single Family
Level or Stories 1
Structure Type Concrete Block,Stucco
New Construction No
Others
Pets Allowed Limits
Senior Community No
Pet Size 40
Tax ID 32-43-26-24-00000.0110
Ownership Single Family
Security Features Security System,Smoke Detector(s),Gated Community
Num of Pet 2
Read Less

Bought with Premier Sotheby's Int'l Realty
GET MORE INFORMATION




