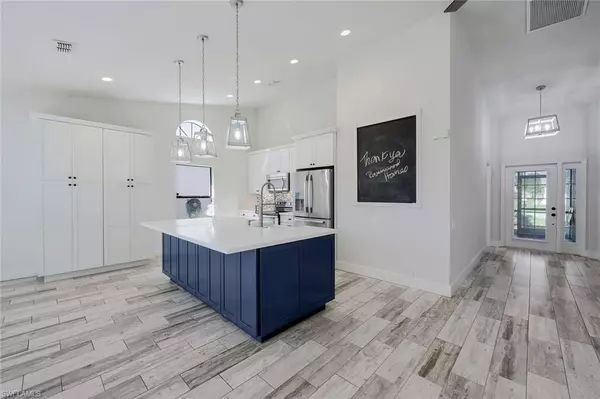For more information regarding the value of a property, please contact us for a free consultation.
6632 Wakefield DR Fort Myers, FL 33966
Want to know what your home might be worth? Contact us for a FREE valuation!

Our team is ready to help you sell your home for the highest possible price ASAP
Key Details
Sold Price $385,700
Property Type Single Family Home
Sub Type Ranch,Single Family Residence
Listing Status Sold
Purchase Type For Sale
Square Footage 1,548 sqft
Price per Sqft $249
Subdivision Villas Four
MLS Listing ID 224029913
Sold Date 05/17/24
Bedrooms 3
Full Baths 2
HOA Fees $104/qua
HOA Y/N No
Originating Board Florida Gulf Coast
Year Built 1988
Annual Tax Amount $2,587
Tax Year 2022
Lot Size 5,401 Sqft
Acres 0.124
Property Description
PRIME LOCATION in Fort Myers, Florida. $100,000 in recent improvements, including brand new roof, flooring, bathrooms, interior painting and more! Next to Lee Memorial hospital, Whole Foods, Bell Tower Shops, dining, and more! This immaculate 3-bedroom, 2-bathroom single family residence offers an exceptional blend of comfort, style, and convenience. Nestled in a peaceful, family-friendly neighborhood in Fort Myers, this home provides easy access to all the amenities and attractions the area has to offer. Schools, parks, shopping, and dining are just moments away. The open-concept floor plan seamlessly connects the living, dining, and kitchen areas, creating a warm and inviting atmosphere. The kitchen is a chef's delight, with modern appliances, ample counter space, and a breakfast bar. Three spacious bedrooms provide plenty of room for your family or guests. The master suite is a retreat of its own, complete with an en-suite bathroom, walk-in closet, and a tranquil ambiance. There are two full bathrooms in this home, ensuring comfort and convenience for all.
Location
State FL
County Lee
Area Brookshire
Zoning RS-1
Rooms
Bedroom Description First Floor Bedroom
Dining Room Breakfast Bar, Dining - Family, Dining - Living, Eat-in Kitchen, Formal
Kitchen Island, Pantry
Interior
Interior Features Bar, Built-In Cabinets, Cathedral Ceiling(s), Vaulted Ceiling(s)
Heating Central Electric
Flooring Wood
Equipment Auto Garage Door, Dishwasher, Disposal, Dryer, Microwave, Refrigerator, Washer, Washer/Dryer Hookup
Furnishings Unfurnished
Fireplace No
Appliance Dishwasher, Disposal, Dryer, Microwave, Refrigerator, Washer
Heat Source Central Electric
Exterior
Exterior Feature Screened Lanai/Porch
Garage Driveway Paved, Attached, Attached Carport
Garage Spaces 2.0
Carport Spaces 2
Pool Community
Community Features Clubhouse, Pool
Amenities Available Clubhouse, Pool
Waterfront No
Waterfront Description None
View Y/N Yes
View Landscaped Area
Roof Type Shingle
Porch Patio
Parking Type Driveway Paved, Attached, Attached Carport
Total Parking Spaces 4
Garage Yes
Private Pool No
Building
Lot Description Regular
Story 1
Water Central
Architectural Style Ranch, Single Family
Level or Stories 1
Structure Type Concrete Block,Stucco
New Construction No
Others
Pets Allowed Limits
Senior Community No
Tax ID 19-45-25-06-00000.0550
Ownership Single Family
Read Less

Bought with Keller Williams Elite Realty
GET MORE INFORMATION




