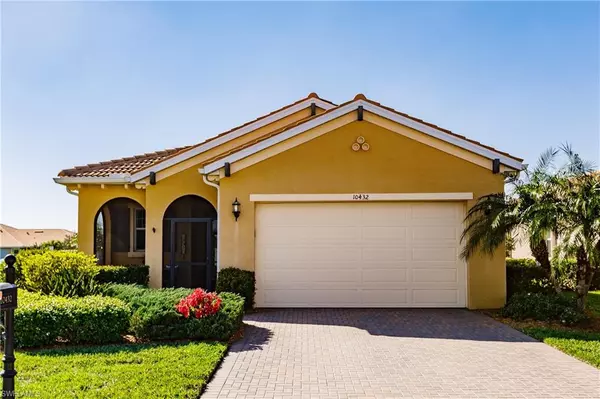For more information regarding the value of a property, please contact us for a free consultation.
10432 Severino LN Fort Myers, FL 33913
Want to know what your home might be worth? Contact us for a FREE valuation!

Our team is ready to help you sell your home for the highest possible price ASAP
Key Details
Sold Price $615,000
Property Type Single Family Home
Sub Type Ranch,Single Family Residence
Listing Status Sold
Purchase Type For Sale
Square Footage 1,907 sqft
Price per Sqft $322
Subdivision Materita
MLS Listing ID 224009783
Sold Date 05/15/24
Bedrooms 2
Full Baths 2
HOA Fees $165/qua
HOA Y/N Yes
Originating Board Florida Gulf Coast
Year Built 2015
Annual Tax Amount $5,140
Tax Year 2022
Lot Size 9,888 Sqft
Acres 0.227
Property Description
BE PREPARED TO BE WOWED! This Home is Absolutely Beautiful! The Upgrades Are Amazing! There is simply nothing left to be done! You'll Love the Dual Sheer "Black-Out" Shades throughout the Home! The Home shows extremely well with all the Walls & Cabinets in the home having recently been painted by Certa Pro Painters! Plus the Cabinets all have new Hardware! HIGH GRADE GE CAFE APPLIANCES: Refrigerator, 2 Drawer Dishwasher, Double Oven & Microwave! Home is Open with a One-Level Countertop revealing a Great View of your "Aqua Paradise" thru your Beautiful Living Room! HUGE BONUS: All New Ceiling Fans w/DC Motors which are both Powerful & Extremely Quiet! SALT WATER POOL w/Spa inside & with a Beach Walk-In! This 2 Bedroom Home w/ Pavered & Covered Entryway has a Dining Area & Flex/Office making it the Perfect Size Home Everyone is looking for. HUGE BONUS #2: Storm Protection is Important & this Home has both Electric Storm Panels on the Lanai & all Windows are protected with easy to use Accordion Shutters. ROOF RECENTLY CLEANED! WELCOME TO PARADISE! YOUR FUTURE HOME IS LOCATED IN PELICAN PRESERVE ONE OF THE TOP 55+ COMMUNITIES IN THE U.S. LOCATED NEAR SWFL INTL. AIRPORT & THE BEACHES
Location
State FL
County Lee
Area Pelican Preserve
Zoning SDA
Rooms
Bedroom Description Split Bedrooms
Dining Room Breakfast Bar, Dining - Living
Kitchen Island, Pantry, Walk-In Pantry
Interior
Interior Features Built-In Cabinets, Foyer, Laundry Tub, Pantry, Smoke Detectors, Walk-In Closet(s), Window Coverings
Heating Central Electric
Flooring Tile
Equipment Auto Garage Door, Dishwasher, Disposal, Double Oven, Dryer, Microwave, Range, Refrigerator/Freezer, Refrigerator/Icemaker, Self Cleaning Oven, Smoke Detector, Washer
Furnishings Turnkey
Fireplace No
Window Features Window Coverings
Appliance Dishwasher, Disposal, Double Oven, Dryer, Microwave, Range, Refrigerator/Freezer, Refrigerator/Icemaker, Self Cleaning Oven, Washer
Heat Source Central Electric
Exterior
Exterior Feature Screened Lanai/Porch
Garage Driveway Paved, Guest, Under Bldg Closed, Attached, Detached Carport
Garage Spaces 2.0
Carport Spaces 2
Pool Community, Pool/Spa Combo, Below Ground, Concrete, Equipment Stays, Electric Heat, Salt Water, Screen Enclosure
Community Features Clubhouse, Park, Pool, Dog Park, Fitness Center, Fishing, Golf, Lakefront Beach, Putting Green, Restaurant, Sidewalks, Street Lights, Tennis Court(s), Gated
Amenities Available Basketball Court, Bike And Jog Path, Billiard Room, Boat Storage, Bocce Court, Business Center, Clubhouse, Park, Pool, Community Room, Spa/Hot Tub, Concierge, Dog Park, Fitness Center, Storage, Fishing Pier, Full Service Spa, Golf Course, Hobby Room, Internet Access, Lakefront Beach, Library, Pickleball, Play Area, Putting Green, Restaurant, Sauna, Sidewalk, Streetlight, Tennis Court(s), Theater, Underground Utility
Waterfront No
Waterfront Description None
View Y/N Yes
View Landscaped Area
Roof Type Tile
Porch Patio
Total Parking Spaces 4
Garage Yes
Private Pool Yes
Building
Lot Description Corner Lot, Regular
Building Description Concrete Block,Stucco, DSL/Cable Available
Story 1
Water Central
Architectural Style Ranch, Split Level, Single Family
Level or Stories 1
Structure Type Concrete Block,Stucco
New Construction No
Others
Pets Allowed With Approval
Senior Community No
Tax ID 01-45-25-P2-0390M.0010
Ownership Single Family
Security Features Smoke Detector(s),Gated Community
Read Less

Bought with Treeline Realty Corp
GET MORE INFORMATION




