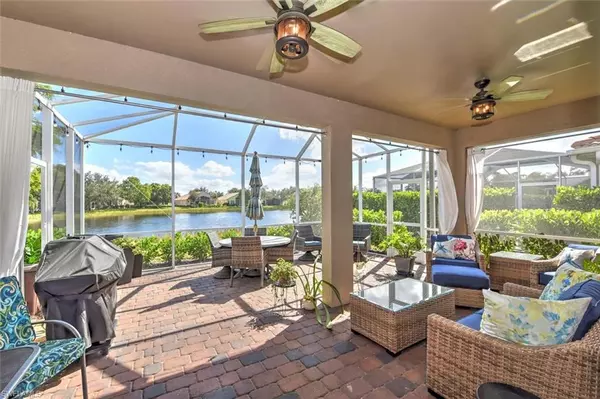For more information regarding the value of a property, please contact us for a free consultation.
2831 Apple Blossom DR Alva, FL 33920
Want to know what your home might be worth? Contact us for a FREE valuation!

Our team is ready to help you sell your home for the highest possible price ASAP
Key Details
Sold Price $415,000
Property Type Single Family Home
Sub Type Ranch,Single Family Residence
Listing Status Sold
Purchase Type For Sale
Square Footage 2,032 sqft
Price per Sqft $204
Subdivision Cascades
MLS Listing ID 223078863
Sold Date 05/29/24
Bedrooms 4
Full Baths 2
HOA Fees $350/qua
HOA Y/N Yes
Originating Board Florida Gulf Coast
Year Built 2017
Annual Tax Amount $3,232
Tax Year 2023
Lot Size 6,838 Sqft
Acres 0.157
Property Description
Welcome to the epitome of comfort and convenience! Embrace the charm of ownership in this meticulously cared-for home, where luxury meets tranquility. Nestled in the heart of the vibrant Cascades at River Hall community, this waterfront gem offers an unparalleled living experience.
Step into your personal oasis and start your day with serene lake views from the extended lanai, the perfect spot to savor your morning coffee. This Delray model home boasts a thoughtfully designed open kitchen adorned with granite counters, a spacious breakfast bar ideal for entertaining, and a suite of upgraded stainless steel appliances. With 42" cabinets, a pantry and ample storage space, your culinary adventures await.
Every corner of this home exudes elegance and style, from the upgraded fixtures to custom window coverings. The great room, accentuated by extra windows, bathes in natural light, creating an inviting ambiance for gatherings. Privacy is paramount with the second and third bedrooms discreetly situated along with a shared bath, while the versatile fourth bedroom/den offers additional guest accommodations.
The extended lanai, added in 2018, extends your entertainment space, providing idyllic setting for outdoor gatherings with friends and family. Enjoy the peace of mind that comes with a new roof installed in 2022 under builder warranty, ensuring years of worry-free living.
Discover resort-style amenities at your doorstep, including a sparkling lap style pool, rejuvenating hot tub, BBQ grills, and a plethora of recreational facilities such as pickleball, tennis and bocce ball courts. Stay active in the well-equipped exercise room or find your zen in the yoga area. Enjoy the gatherings in the clubroom with neighbors.
With a flooring allowance of $2,000 included, you have the opportunity to personalize this home to your heart's desire. Furnishings are negotiable, so don't miss out on the chance to make this exquisite waterfront retreat your own!
Location
State FL
County Lee
Area River Hall
Zoning RPD
Rooms
Bedroom Description First Floor Bedroom,Split Bedrooms
Dining Room Breakfast Bar, Dining - Living
Kitchen Island, Walk-In Pantry
Interior
Interior Features Built-In Cabinets, Pantry, Smoke Detectors, Walk-In Closet(s), Window Coverings
Heating Central Electric
Flooring Carpet, Tile
Equipment Auto Garage Door, Dishwasher, Disposal, Dryer, Microwave, Range, Refrigerator/Icemaker, Self Cleaning Oven, Smoke Detector, Washer, Washer/Dryer Hookup
Furnishings Partially
Fireplace No
Window Features Window Coverings
Appliance Dishwasher, Disposal, Dryer, Microwave, Range, Refrigerator/Icemaker, Self Cleaning Oven, Washer
Heat Source Central Electric
Exterior
Exterior Feature Screened Lanai/Porch
Garage 2 Assigned, Covered, Under Bldg Closed, Attached
Garage Spaces 2.0
Pool Community
Community Features Clubhouse, Park, Pool, Fitness Center, Tennis Court(s), Gated
Amenities Available Bocce Court, Clubhouse, Park, Pool, Community Room, Spa/Hot Tub, Fitness Center, Internet Access, Pickleball, See Remarks, Tennis Court(s)
Waterfront Yes
Waterfront Description Lake
View Y/N Yes
View Lake, Landscaped Area, Water
Roof Type Tile
Street Surface Paved
Parking Type 2 Assigned, Covered, Under Bldg Closed, Attached
Total Parking Spaces 2
Garage Yes
Private Pool No
Building
Lot Description Regular
Building Description Concrete Block,Stucco, DSL/Cable Available
Story 1
Water Assessment Paid, Central
Architectural Style Ranch, Single Family
Level or Stories 1
Structure Type Concrete Block,Stucco
New Construction No
Others
Pets Allowed Limits
Senior Community No
Pet Size 80
Tax ID 34-43-26-04-00000.5510
Ownership Single Family
Security Features Smoke Detector(s),Gated Community
Num of Pet 2
Read Less

Bought with John R. Wood Properties
GET MORE INFORMATION




