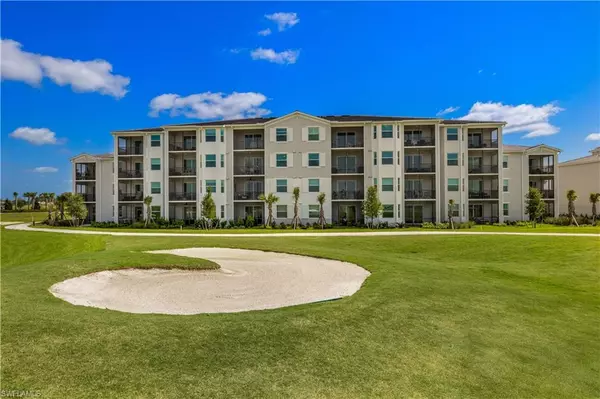For more information regarding the value of a property, please contact us for a free consultation.
43000 Greenway BLVD #141 Punta Gorda, FL 33982
Want to know what your home might be worth? Contact us for a FREE valuation!

Our team is ready to help you sell your home for the highest possible price ASAP
Key Details
Sold Price $290,000
Property Type Condo
Sub Type Mid Rise (4-7)
Listing Status Sold
Purchase Type For Sale
Square Footage 1,198 sqft
Price per Sqft $242
Subdivision Babcock National
MLS Listing ID 223092910
Sold Date 06/26/24
Bedrooms 2
Full Baths 2
Condo Fees $1,071/qua
HOA Fees $131/qua
HOA Y/N Yes
Originating Board Naples
Year Built 2020
Annual Tax Amount $5,056
Tax Year 2023
Property Description
Welcome to your slice of paradise in this laidback, yet breathtaking, 2-bedroom, 2-full bath haven. Sunlight dances through the spacious windows, bathing every corner in a warm glow. Step onto the covered, screened lanai and soak in the vista—picture-perfect views of the golf course blending seamlessly with the serene lake beyond. The kitchen, with its white shaker cabinets, granite countertops, stainless steel appliances, and a central island perfect for lazy brunches or culinary adventures, invites you to unleash your inner chef. The dedicated dining area will make every meal feel like a feast with nature’s artwork as the backdrop through the large picture bay windows. The perks here? Oh, they spoil you silly - a championship golf course, a resort-style pool that practically begs for a refreshing dip, a top-notch fitness center, tennis courts for the sporty souls, and a clubhouse serving up delicious eats. Imagine lounging by the pool, acing your game on the courts, or sharing laughs over a friendly game of Pickleball. This isn’t just a home; it’s your gateway to an exuberant, connected lifestyle. Come, live your best SW Florida life!
Location
State FL
County Charlotte
Area Babcock Ranch
Zoning BOZD
Rooms
Bedroom Description Split Bedrooms
Dining Room Breakfast Bar, Dining - Living
Kitchen Island
Interior
Interior Features Built-In Cabinets, Fire Sprinkler, Pantry, Smoke Detectors, Walk-In Closet(s), Window Coverings
Heating Central Electric
Flooring Carpet, Tile
Equipment Cooktop, Cooktop - Electric, Dishwasher, Disposal, Dryer, Microwave, Refrigerator/Freezer, Self Cleaning Oven, Smoke Detector, Washer, Washer/Dryer Hookup
Furnishings Turnkey
Fireplace No
Window Features Window Coverings
Appliance Cooktop, Electric Cooktop, Dishwasher, Disposal, Dryer, Microwave, Refrigerator/Freezer, Self Cleaning Oven, Washer
Heat Source Central Electric
Exterior
Exterior Feature Screened Balcony, Storage
Garage 1 Assigned, Common, Detached Carport
Carport Spaces 1
Pool Community
Community Features Pool, Dog Park, Fitness Center, Restaurant, Sidewalks, Street Lights, Tennis Court(s), Gated, Golf
Amenities Available Basketball Court, Bike And Jog Path, Billiard Room, Bocce Court, Pool, Community Room, Spa/Hot Tub, Dog Park, Fitness Center, Storage, Internet Access, Pickleball, Play Area, Restaurant, Sidewalk, Streetlight, Tennis Court(s), Underground Utility
Waterfront Yes
Waterfront Description Lake
View Y/N Yes
View Golf Course, Lake
Roof Type Tile
Street Surface Paved
Parking Type 1 Assigned, Common, Detached Carport
Total Parking Spaces 1
Garage No
Private Pool No
Building
Lot Description Zero Lot Line
Building Description Concrete Block,Stucco, DSL/Cable Available
Story 1
Water Central
Architectural Style Mid Rise (4-7)
Level or Stories 1
Structure Type Concrete Block,Stucco
New Construction No
Others
Pets Allowed With Approval
Senior Community No
Tax ID 422620502027
Ownership Condo
Security Features Smoke Detector(s),Gated Community,Fire Sprinkler System
Read Less

Bought with MVP Realty Associates LLC
GET MORE INFORMATION




