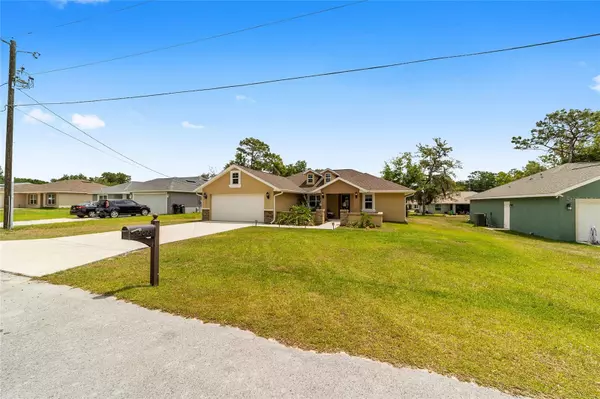For more information regarding the value of a property, please contact us for a free consultation.
15075 SE 93RD CT Summerfield, FL 34491
Want to know what your home might be worth? Contact us for a FREE valuation!

Our team is ready to help you sell your home for the highest possible price ASAP
Key Details
Sold Price $305,000
Property Type Single Family Home
Sub Type Single Family Residence
Listing Status Sold
Purchase Type For Sale
Square Footage 1,630 sqft
Price per Sqft $187
Subdivision Orange Blossom Hills
MLS Listing ID OM677777
Sold Date 06/28/24
Bedrooms 3
Full Baths 2
Construction Status Inspections
HOA Y/N No
Originating Board Stellar MLS
Year Built 2021
Annual Tax Amount $3,622
Lot Size 9,583 Sqft
Acres 0.22
Lot Dimensions 75x125
Property Description
Welcome to your dream home! From the moment you step onto the designer driveway, this 3 bedroom, 2 bathroom home is crafted with curb appeal and architectural charm. Admire the private sanctuary of the captivating courtyard that greets you at the entrance. As you step inside, you're welcomed by designer doorways that lead you into a charming, split open floor plan.
Natural light pours in through the dormers, illuminating the heart of the home - the kitchen - where every culinary enthusiast's dreams come true. This gourmet kitchen includes a Travertine backsplash, a grand cooking island crowned with a convenient pot and pan rack, granite countertops, custom wood, soft-close cabinets, stainless steel appliances and ample lighting. Travertine floors grace the living spaces, while plush carpeting in the bedrooms offer comfort and warmth. This home is thoughtfully crafted with upgrades at every turn. Enjoy the convenience of an indoor laundry room, plus a two-car garage with bonus attic space, complete with an exterior door for easy access. Step outside to the covered patio and experience true outdoor living, perfect for entertaining.
Beyond the interiors, indulge in the luxury of thoughtful home improvements that include rain gutters for easy maintenance, a water filtration system ensuring pristine water quality, and a water softener for unparalleled comfort. Say goodbye to manual watering with a full-house irrigation system, keeping your landscape lush and vibrant year-round, no detail has been overlooked. Tucked away in a serene neighborhood, this residence offers all the luxuries without the constraints of a homeowners association. Don't miss the opportunity to make this designer retreat your own.
Location
State FL
County Marion
Community Orange Blossom Hills
Zoning R1
Rooms
Other Rooms Attic, Family Room, Inside Utility
Interior
Interior Features Built-in Features, Ceiling Fans(s), Living Room/Dining Room Combo, Open Floorplan, Other, Skylight(s), Solid Wood Cabinets, Split Bedroom, Stone Counters, Tray Ceiling(s), Vaulted Ceiling(s), Walk-In Closet(s), Window Treatments
Heating Electric, Heat Pump
Cooling Central Air
Flooring Carpet, Travertine
Fireplace false
Appliance Dishwasher, Disposal, Electric Water Heater, Microwave, Range, Water Filtration System, Water Softener
Laundry Inside, Laundry Room
Exterior
Exterior Feature Courtyard, Gray Water System, Irrigation System, Lighting, Private Mailbox, Rain Gutters, Sliding Doors, Storage
Garage Driveway, Garage Door Opener, Other
Garage Spaces 2.0
Utilities Available Electricity Available, Water Available
Waterfront false
View Garden
Roof Type Shingle
Porch Covered, Front Porch, Patio
Parking Type Driveway, Garage Door Opener, Other
Attached Garage true
Garage true
Private Pool No
Building
Lot Description Cleared, In County, Level, Paved
Story 1
Entry Level One
Foundation Slab
Lot Size Range 0 to less than 1/4
Sewer Septic Tank
Water Well
Architectural Style Courtyard
Structure Type Block,Concrete,Stone
New Construction false
Construction Status Inspections
Others
Senior Community No
Ownership Fee Simple
Acceptable Financing Cash, Conventional, FHA, USDA Loan, VA Loan
Listing Terms Cash, Conventional, FHA, USDA Loan, VA Loan
Special Listing Condition None
Read Less

© 2024 My Florida Regional MLS DBA Stellar MLS. All Rights Reserved.
Bought with KIEFER REALTY, PA
GET MORE INFORMATION




