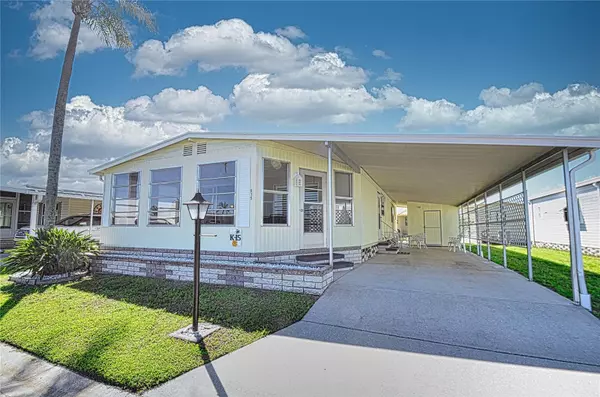For more information regarding the value of a property, please contact us for a free consultation.
5316 53RD AVE E #K15 Bradenton, FL 34203
Want to know what your home might be worth? Contact us for a FREE valuation!

Our team is ready to help you sell your home for the highest possible price ASAP
Key Details
Sold Price $198,500
Property Type Manufactured Home
Sub Type Manufactured Home - Post 1977
Listing Status Sold
Purchase Type For Sale
Square Footage 1,152 sqft
Price per Sqft $172
Subdivision Westwinds Village Co-Op
MLS Listing ID A4603538
Sold Date 07/01/24
Bedrooms 2
Full Baths 2
HOA Fees $285/mo
HOA Y/N Yes
Originating Board Stellar MLS
Year Built 1980
Annual Tax Amount $1,599
Lot Size 3,484 Sqft
Acres 0.08
Property Description
This is the one you have been waiting for. Beautifully updated, attractively furnished and move in ready. Beautifully maintained laminate wood flooring that has a solid 1/2" plywood under flooring for a really nice base and is throughout the entire home for a really nice look. This home has been lovely cared for by it's present owners and it shows. The kitchen has a spacious breakfast bar that is open to the living room and the dining room for a nice open feeling. A handy and useful divider separates the living area from your dining area. Higher ceilings give you a more spacious look. Down the hall are the two bedrooms with your master suite and bath and a walk in closet. The second bedroom and bath are right there for your guests to enjoy. The front lanai is through the slider off the living room and has ceramic tile flooring and real windows so you can enjoy the outside view. A two car carport leads you to the neat storage/workshop room which has the washer and dryer plus a laundry tub. Westwinds Village is a friendly convenient community and this is one of its premier homes. Schedule your showing while it's still available.
Location
State FL
County Manatee
Community Westwinds Village Co-Op
Zoning RSMH-6
Direction E
Rooms
Other Rooms Florida Room
Interior
Interior Features Built-in Features, Ceiling Fans(s), Living Room/Dining Room Combo, Open Floorplan, Primary Bedroom Main Floor, Solid Wood Cabinets, Walk-In Closet(s), Window Treatments
Heating Central, Electric
Cooling Central Air
Flooring Laminate
Furnishings Furnished
Fireplace false
Appliance Dishwasher, Dryer, Electric Water Heater, Range, Refrigerator, Washer
Laundry Electric Dryer Hookup, Other, Outside
Exterior
Exterior Feature Sliding Doors
Garage Driveway
Community Features Association Recreation - Owned, Buyer Approval Required, Clubhouse, Community Mailbox, Deed Restrictions, Gated Community - No Guard, Golf Carts OK, Pool, Tennis Courts
Utilities Available BB/HS Internet Available, Cable Connected, Electricity Connected, Fire Hydrant, Public, Sewer Connected, Water Connected
Amenities Available Clubhouse, Laundry, Pool, Shuffleboard Court, Spa/Hot Tub, Storage, Tennis Court(s)
Waterfront false
Roof Type Metal
Porch Enclosed
Parking Type Driveway
Garage false
Private Pool No
Building
Lot Description Landscaped, Level, Paved, Private
Entry Level One
Foundation Crawlspace
Lot Size Range 0 to less than 1/4
Sewer Public Sewer
Water Public
Structure Type Vinyl Siding,Wood Frame
New Construction false
Others
Pets Allowed Cats OK, Dogs OK, Number Limit
HOA Fee Include Cable TV,Pool,Escrow Reserves Fund,Fidelity Bond,Maintenance Grounds,Management,Private Road,Recreational Facilities,Sewer,Trash,Water
Senior Community Yes
Ownership Co-op
Monthly Total Fees $285
Acceptable Financing Cash, Conventional
Membership Fee Required Required
Listing Terms Cash, Conventional
Num of Pet 2
Special Listing Condition None
Read Less

© 2024 My Florida Regional MLS DBA Stellar MLS. All Rights Reserved.
Bought with KW SUNCOAST
GET MORE INFORMATION




