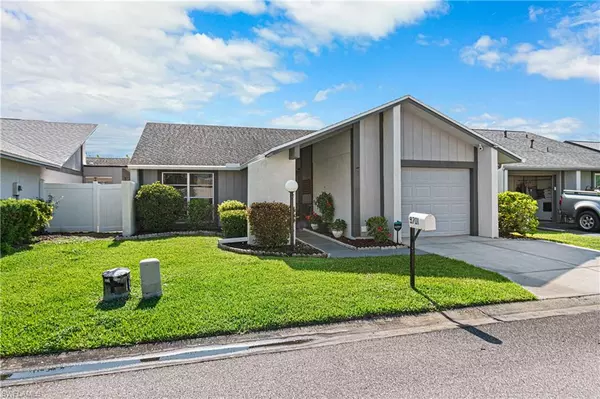For more information regarding the value of a property, please contact us for a free consultation.
9701 Baycrest TER Lehigh Acres, FL 33936
Want to know what your home might be worth? Contact us for a FREE valuation!

Our team is ready to help you sell your home for the highest possible price ASAP
Key Details
Sold Price $215,000
Property Type Single Family Home
Sub Type Ranch,Single Family Residence
Listing Status Sold
Purchase Type For Sale
Square Footage 1,364 sqft
Price per Sqft $157
Subdivision Woodcrest Village
MLS Listing ID 224040945
Sold Date 07/05/24
Bedrooms 2
Full Baths 2
HOA Y/N No
Originating Board Florida Gulf Coast
Year Built 1982
Annual Tax Amount $1,927
Tax Year 2023
Lot Size 3,571 Sqft
Acres 0.082
Property Description
Welcome to your dream home in Woodcrest Village! This charming single family home boasts 2 bedrooms and 2 bathrooms, perfect for a home to call your own. The front porch and lanai are both screened in. The modern kitchen features sleek stainless-steel appliances, granite countertops, adding a touch of elegance to your cooking experience. The tile flooring throughout the home not only looks stylish but is also easy to clean and maintain, making it ideal for busy lifestyles. The open floor plan creates a seamless flow between the living room, dining area, and kitchen, perfect for entertaining guests or simply relaxing with loved ones. The spacious bedrooms offer plenty of natural light and closet space, providing a comfortable retreat at the end of the day. Step outside to your amazing lanai. Imagine hosting summer barbecues or enjoying a quiet morning coffee on the Lanai. Located in a desirable neighborhood, has a community swimming pool, and your home is close to schools, parks, shopping, and dining options. Some current upgrades are newly painted inside and outside of the home, new garage motor & chain, new microwave, and dishwasher. Don't miss out on the opportunity to make this house your home sweet home!
Location
State FL
County Lee
Area Woodcrest Village
Zoning RM-2
Rooms
Bedroom Description Split Bedrooms
Dining Room Dining - Living
Kitchen Island
Interior
Interior Features Cathedral Ceiling(s), French Doors, Smoke Detectors, Walk-In Closet(s)
Heating Central Electric
Flooring Tile
Equipment Auto Garage Door, Disposal, Microwave, Range, Refrigerator, Self Cleaning Oven, Smoke Detector, Washer/Dryer Hookup
Furnishings Unfurnished
Fireplace No
Appliance Disposal, Microwave, Range, Refrigerator, Self Cleaning Oven
Heat Source Central Electric
Exterior
Exterior Feature Screened Lanai/Porch, Courtyard
Garage Driveway Paved, Attached, Attached Carport
Garage Spaces 1.0
Carport Spaces 2
Pool Community
Community Features Pool
Amenities Available Pool
Waterfront No
Waterfront Description None
View Y/N Yes
View Landscaped Area
Roof Type Shingle
Street Surface Paved
Porch Patio
Parking Type Driveway Paved, Attached, Attached Carport
Total Parking Spaces 3
Garage Yes
Private Pool No
Building
Lot Description Irregular Lot
Story 1
Water Central
Architectural Style Ranch, Single Family
Level or Stories 1
Structure Type Concrete Block,Wood Frame,Stucco
New Construction No
Others
Pets Allowed Limits
Senior Community No
Pet Size 25
Tax ID 31-44-27-15-00000.0160
Ownership Single Family
Security Features Smoke Detector(s)
Num of Pet 2
Read Less

Bought with LPT Realty
GET MORE INFORMATION




