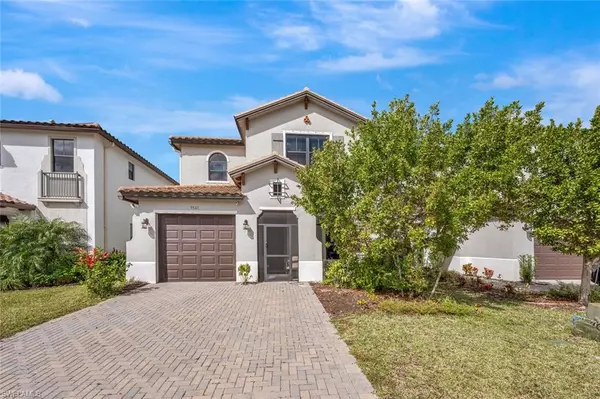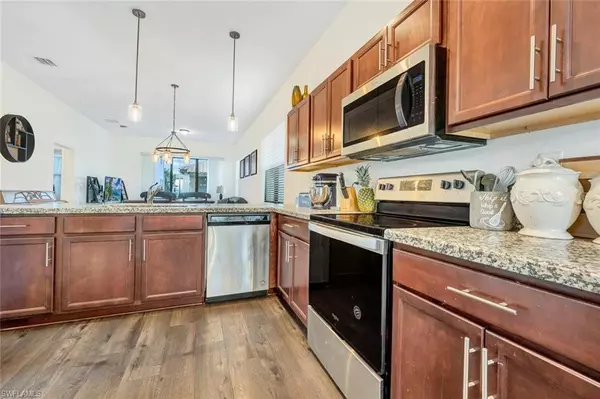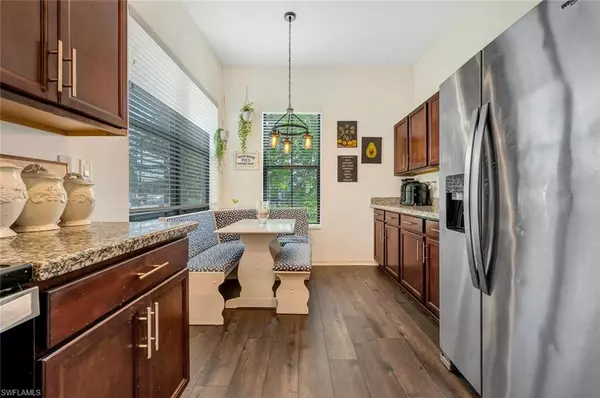For more information regarding the value of a property, please contact us for a free consultation.
5541 Aquila AVE Ave Maria, FL 34142
Want to know what your home might be worth? Contact us for a FREE valuation!

Our team is ready to help you sell your home for the highest possible price ASAP
Key Details
Sold Price $420,000
Property Type Single Family Home
Sub Type 2 Story,Single Family Residence
Listing Status Sold
Purchase Type For Sale
Square Footage 1,921 sqft
Price per Sqft $218
Subdivision Silverwood
MLS Listing ID 224008004
Sold Date 06/28/24
Bedrooms 4
Full Baths 3
Half Baths 1
HOA Fees $146/mo
HOA Y/N Yes
Originating Board Naples
Year Built 2019
Annual Tax Amount $4,926
Tax Year 2023
Lot Size 3,920 Sqft
Acres 0.09
Property Description
This beautiful 2-story single-family home offers 4 bedrooms and 3.5 bathrooms with a first-floor master suite featuring a walk-in closet and dual vanity. The second floor has a spacious loft great for movies or family game night. On the main floor you will find a half bath, great room, adorable breakfast nook and a 1-car garage. Fenced in back yard for your pets and family to enjoy. This beautiful family home is light, bright and has tons of natural light. Discover the spacious Encinitas model in Silverwood - Maple Ridge, Ave Maria. Enjoy the amenities of Maple Ridge and the convenience of a top-rated school district. Located near Naples, FL, with easy access to both coasts of Florida. Embrace the Ave Maria lifestyle with shopping & restaurants at the town center, resort style pool, clubhouse, tennis center & waterpark. The lowest priced 4-bedroom home in Ave Maria right now! Your dream home awaits!
Location
State FL
County Collier
Area Ave Maria
Rooms
Bedroom Description Master BR Ground
Dining Room Breakfast Bar, Dining - Living, Eat-in Kitchen
Kitchen Pantry
Interior
Interior Features Built-In Cabinets, Pantry, Smoke Detectors, Walk-In Closet(s), Window Coverings
Heating Central Electric
Flooring Laminate, Vinyl
Equipment Auto Garage Door, Cooktop - Electric, Dishwasher, Disposal, Dryer, Freezer, Microwave, Range, Refrigerator, Refrigerator/Freezer, Refrigerator/Icemaker, Self Cleaning Oven, Smoke Detector, Washer
Furnishings Unfurnished
Fireplace No
Window Features Window Coverings
Appliance Electric Cooktop, Dishwasher, Disposal, Dryer, Freezer, Microwave, Range, Refrigerator, Refrigerator/Freezer, Refrigerator/Icemaker, Self Cleaning Oven, Washer
Heat Source Central Electric
Exterior
Exterior Feature Screened Lanai/Porch
Garage Driveway Paved, Attached
Garage Spaces 1.0
Fence Fenced
Pool Community
Community Features Clubhouse, Park, Pool, Dog Park, Fitness Center, Golf, Restaurant, Street Lights, Tennis Court(s)
Amenities Available Basketball Court, Bike And Jog Path, Billiard Room, Business Center, Clubhouse, Park, Pool, Community Room, Dog Park, Fitness Center, Golf Course, Hobby Room, Internet Access, Pickleball, Play Area, Restaurant, Shopping, Streetlight, Tennis Court(s), Volleyball
Waterfront No
Waterfront Description None
View Y/N Yes
View Landscaped Area
Roof Type Tile
Porch Patio
Total Parking Spaces 1
Garage Yes
Private Pool No
Building
Lot Description Regular
Building Description Concrete Block,Stucco, DSL/Cable Available
Story 2
Water Central
Architectural Style Two Story, Single Family
Level or Stories 2
Structure Type Concrete Block,Stucco
New Construction No
Others
Pets Allowed With Approval
Senior Community No
Tax ID 73640102560
Ownership Single Family
Security Features Smoke Detector(s)
Read Less

Bought with Coldwell Banker Realty
GET MORE INFORMATION




