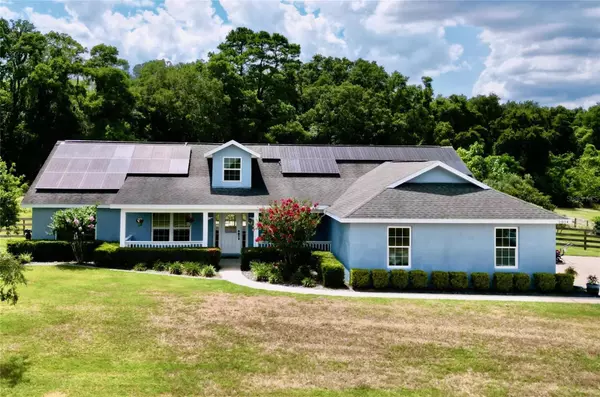For more information regarding the value of a property, please contact us for a free consultation.
2014 NW 79TH LOOP Ocala, FL 34475
Want to know what your home might be worth? Contact us for a FREE valuation!

Our team is ready to help you sell your home for the highest possible price ASAP
Key Details
Sold Price $625,000
Property Type Single Family Home
Sub Type Single Family Residence
Listing Status Sold
Purchase Type For Sale
Square Footage 2,178 sqft
Price per Sqft $286
Subdivision Irish Acres
MLS Listing ID GC522666
Sold Date 07/19/24
Bedrooms 3
Full Baths 2
Construction Status Appraisal,Financing,Inspections
HOA Fees $58/qua
HOA Y/N Yes
Originating Board Stellar MLS
Year Built 2016
Annual Tax Amount $3,996
Lot Size 1.140 Acres
Acres 1.14
Lot Dimensions 194x256
Property Description
Welcome to this special home in Irish Acres - located in NW Marion County located off CR 301/SR441, this gated community affords spacious lots and beautiful homes. This home is located on over an acre (per owner one horse is allowed), which backs to green space and to the west has a lot that will not be built on. As you come up to the front door there is a large inviting covered porch, as you walk into the home you have a sitting area to one side, and a formal dining area to the other. The kitchen also has a breakfast nook overlooking the pool, a breakfast bar, granite counters and lots of cabinet space as well as a pantry. The open floor plan allows for great flow for entertaining! The home has 3 bedrooms, 2 baths, plus a spacious office/den/flex room (3-way split floor plan). The great room has accordion-style sliding glass doors, so the spacious screened patio and salt-water pool becomes part of the living space. This owner had solar panels installed which reduces the monthly energy costs, and Duke Energy will buy back unused energy further reducing the monthly costs to live here. This is a beautiful home, no carpeting, beautiful private lot, and great living space.
Location
State FL
County Marion
Community Irish Acres
Zoning RE
Rooms
Other Rooms Den/Library/Office, Inside Utility
Interior
Interior Features Accessibility Features, Cathedral Ceiling(s), Coffered Ceiling(s), Eat-in Kitchen, High Ceilings, Kitchen/Family Room Combo, Open Floorplan, Primary Bedroom Main Floor, Solid Surface Counters, Split Bedroom, Thermostat, Walk-In Closet(s), Window Treatments
Heating Electric
Cooling Central Air
Flooring Ceramic Tile, Other
Fireplace false
Appliance Cooktop, Dishwasher, Disposal, Electric Water Heater, Ice Maker, Microwave, Range, Range Hood, Refrigerator
Laundry Electric Dryer Hookup, Laundry Room, Washer Hookup
Exterior
Exterior Feature French Doors, Garden, Irrigation System, Lighting, Private Mailbox, Sliding Doors
Garage Garage Door Opener, Garage Faces Side
Garage Spaces 2.0
Fence Board
Pool In Ground, Salt Water
Community Features Gated Community - No Guard
Utilities Available BB/HS Internet Available, Cable Available, Cable Connected, Electricity Connected, Public, Sewer Connected, Solar, Underground Utilities, Water Connected
Amenities Available Gated
Waterfront false
Roof Type Shingle
Porch Covered, Front Porch, Rear Porch, Screened
Parking Type Garage Door Opener, Garage Faces Side
Attached Garage true
Garage true
Private Pool Yes
Building
Lot Description Cleared, In County, Level, Paved
Story 1
Entry Level One
Foundation Slab
Lot Size Range 1 to less than 2
Sewer Public Sewer
Water Public
Architectural Style Contemporary
Structure Type Block
New Construction false
Construction Status Appraisal,Financing,Inspections
Others
Pets Allowed No
Senior Community No
Ownership Fee Simple
Monthly Total Fees $58
Acceptable Financing Cash, Conventional, Other
Membership Fee Required Required
Listing Terms Cash, Conventional, Other
Special Listing Condition None
Read Less

© 2024 My Florida Regional MLS DBA Stellar MLS. All Rights Reserved.
Bought with RE/MAX ALLSTARS REALTY
GET MORE INFORMATION




