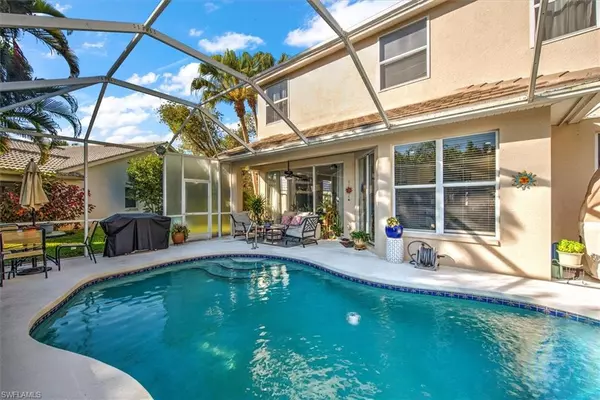For more information regarding the value of a property, please contact us for a free consultation.
11424 Waterford Village DR Fort Myers, FL 33913
Want to know what your home might be worth? Contact us for a FREE valuation!

Our team is ready to help you sell your home for the highest possible price ASAP
Key Details
Sold Price $470,000
Property Type Single Family Home
Sub Type 2 Story,Single Family Residence
Listing Status Sold
Purchase Type For Sale
Square Footage 2,619 sqft
Price per Sqft $179
Subdivision Waterford Village
MLS Listing ID 224012179
Sold Date 07/19/24
Bedrooms 4
Full Baths 2
Half Baths 1
HOA Fees $72/qua
HOA Y/N No
Originating Board Florida Gulf Coast
Year Built 1996
Annual Tax Amount $5,431
Tax Year 2023
Lot Size 10,672 Sqft
Acres 0.245
Property Description
Just installed - brand new plank floors in all 4 bedrooms and office! Pride of ownership shines through in this well maintained POOL home in popular Waterford Village at Gateway. The owner has recently completed $40,000 in upgrades including interior/exterior paint, gutters, resurfaced lanai, epoxy garage floor, new pool heater and RO water system. Newer roof (2019). 2-story, 2611 sq feet under air, with 4 bedrooms, plus den, 2.5-baths, formal dining and eat in kitchen, family room downstairs and loft upstairs. All bedrooms are on the second floor. A dream kitchen with loads of cabinets and counter space, upscale hood, solid surface countertops, high end stainless steel appliances and white cabinets.
The screened lania area has lots of room for entertaining and features a crystal pool with planter and waterfall.
Other touches include crown molding, custom wall niches, custom ceiling fans, rounded corners throughout, and No Carpets!! Waterford Village has low HOA fees of $218 per quarter, with a community pool and close at all that the Gateway has to offer with shopping, entertainment, restaurants and recreation.
Location
State FL
County Lee
Area Gateway
Zoning PUD
Rooms
Bedroom Description Master BR Upstairs
Dining Room Breakfast Bar, Eat-in Kitchen, Formal
Kitchen Island, Pantry, Walk-In Pantry
Interior
Interior Features Built-In Cabinets, Foyer, Pantry, Volume Ceiling, Walk-In Closet(s), Window Coverings
Heating Central Electric
Flooring Tile, Wood
Equipment Auto Garage Door, Cooktop - Electric, Dishwasher, Disposal, Dryer, Microwave, Refrigerator/Icemaker, Reverse Osmosis, Warming Tray, Washer
Furnishings Unfurnished
Fireplace No
Window Features Window Coverings
Appliance Electric Cooktop, Dishwasher, Disposal, Dryer, Microwave, Refrigerator/Icemaker, Reverse Osmosis, Warming Tray, Washer
Heat Source Central Electric
Exterior
Exterior Feature Screened Lanai/Porch
Garage Attached
Garage Spaces 2.0
Pool Community, Below Ground, Electric Heat, Salt Water
Community Features Park, Pool, Dog Park, Sidewalks, Street Lights
Amenities Available Bike And Jog Path, Cabana, Park, Pool, Dog Park, Play Area, Sidewalk, Streetlight, Underground Utility
Waterfront No
Waterfront Description None
View Y/N Yes
View Landscaped Area
Roof Type Tile
Parking Type Attached
Total Parking Spaces 2
Garage Yes
Private Pool Yes
Building
Lot Description Zero Lot Line
Building Description Concrete Block,Wood Frame,Stucco, DSL/Cable Available
Story 2
Water Assessment Paid, Central, Reverse Osmosis - Partial House
Architectural Style Two Story, Single Family
Level or Stories 2
Structure Type Concrete Block,Wood Frame,Stucco
New Construction No
Others
Pets Allowed Limits
Senior Community No
Tax ID 07-45-26-03-0000D.0110
Ownership Single Family
Num of Pet 3
Read Less

Bought with Amerivest Realty
GET MORE INFORMATION




