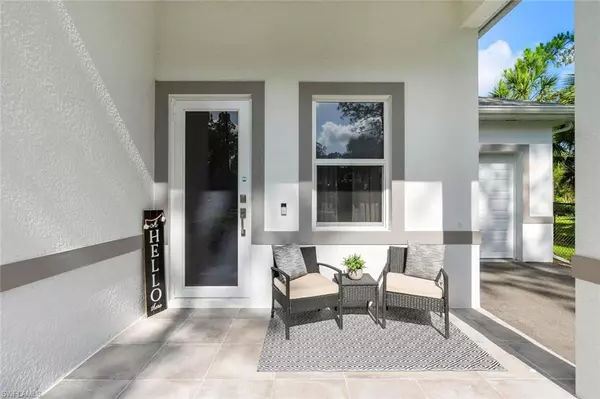For more information regarding the value of a property, please contact us for a free consultation.
2699 Desoto BLVD S Naples, FL 34117
Want to know what your home might be worth? Contact us for a FREE valuation!

Our team is ready to help you sell your home for the highest possible price ASAP
Key Details
Sold Price $440,000
Property Type Single Family Home
Sub Type Ranch,Single Family Residence
Listing Status Sold
Purchase Type For Sale
Square Footage 1,269 sqft
Price per Sqft $346
Subdivision Golden Gate Estates
MLS Listing ID 224042063
Sold Date 07/29/24
Bedrooms 3
Full Baths 2
HOA Y/N No
Originating Board Naples
Year Built 2021
Annual Tax Amount $2,930
Tax Year 2023
Lot Size 1.640 Acres
Acres 1.64
Property Description
LIKE-NEW CONSTRUCTION without the wait! SELLER WILLING TO CONTRIBUTE TO BUYER'S CLOSING COSTS! This 3 bed/2 bath/1-car garage home built in 2021 is like new - no waiting for construction to be completed...and it's FULLY FURNISHED AND READY TO MOVE IN! Bring an offer! Set on a 1.64 acre lot with room for driving vehicles to the back of the lot, this home is the epitome of peaceful Golden Gate Estates living. Porcelain tile flooring throughout, high ceilings with tray ceiling detail in main living area and primary suite add to the airy, spacious feel of the home. Living/dining area is large and well lit, ideal for entertaining. Relax in your cozy living room and enjoy a night in with family and friends or entertain a crowd. Enjoy meals at the large dining table with 6 chairs - plenty of room for the whole family to enjoy! The bright, white kitchen has stunning quartz countertops and waterfall countertop island with bar stool seating for informal meals. Sleek custom cabinetry from Spain and stainless steel appliances highlight the open kitchen, which has plenty of room for multiple cooks! Sliders let in loads of light and open out to the large lanai with seating to enjoy those beautiful SWFL sunsets overlooking the partially fenced back yard - perfect for pets. Primary ensuite is large and situated at the back of the home for a private retreat at the end of the day, and features a huge walk-in closet. Primary bath accented by black barn door, has a large shower with floor to ceiling porcelain tile and glass doors, large custom vanity from Spain with quartz countertop, and shelving for linens and towels. Two additional brightly lit bedrooms with closets share a full bath with shower/tub combo with floor to ceiling porcelain tile surround and custom vanity from Spain with quartz countertop. Impact resistant windows and doors throughout plus a Ring doorbell and 2 flood light cameras in the back yard for peace of mind. No HOA rules or regulations to contend with, bring your pets and vehicles! Short drive to Publix, dining and shopping on Collier and Immokalee. New EMS station being built on Desoto Blvd S, too!
Location
State FL
County Collier
Area Golden Gate Estates
Rooms
Bedroom Description Split Bedrooms
Dining Room Breakfast Bar, Dining - Living
Kitchen Island, Pantry
Interior
Interior Features Pantry, Smoke Detectors, Tray Ceiling(s), Vaulted Ceiling(s), Walk-In Closet(s), Window Coverings
Heating Central Electric
Flooring Tile
Equipment Auto Garage Door, Cooktop - Electric, Dishwasher, Disposal, Dryer, Microwave, Range, Refrigerator/Freezer, Refrigerator/Icemaker, Smoke Detector, Washer
Furnishings Furnished
Fireplace No
Window Features Window Coverings
Appliance Electric Cooktop, Dishwasher, Disposal, Dryer, Microwave, Range, Refrigerator/Freezer, Refrigerator/Icemaker, Washer
Heat Source Central Electric
Exterior
Exterior Feature Open Porch/Lanai
Garage Driveway Paved, Attached
Garage Spaces 1.0
Fence Fenced
Amenities Available None
Waterfront No
Waterfront Description None
View Y/N Yes
View Landscaped Area, Trees/Woods
Roof Type Shingle
Street Surface Paved
Porch Patio
Parking Type Driveway Paved, Attached
Total Parking Spaces 1
Garage Yes
Private Pool No
Building
Lot Description Oversize
Building Description Concrete Block,Stucco, DSL/Cable Available
Story 1
Sewer Septic Tank
Water Well
Architectural Style Ranch, Single Family
Level or Stories 1
Structure Type Concrete Block,Stucco
New Construction No
Schools
Elementary Schools Sabal Palm Elementary School
Middle Schools Cypress Palm Middle School
High Schools Palmetto Ridge High School
Others
Pets Allowed Yes
Senior Community No
Tax ID 41445800002
Ownership Single Family
Security Features Smoke Detector(s)
Read Less

Bought with Amerivest Realty
GET MORE INFORMATION




