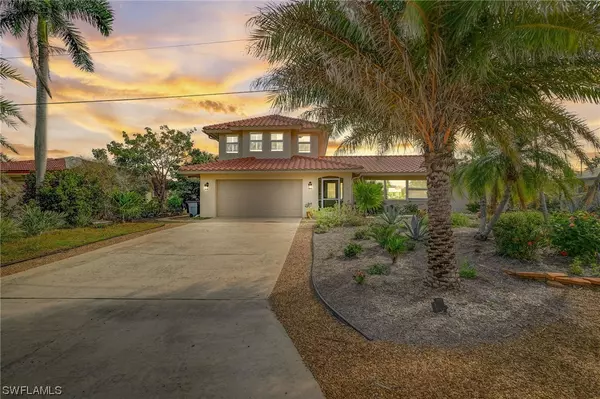For more information regarding the value of a property, please contact us for a free consultation.
938 Pecten CT Sanibel, FL 33957
Want to know what your home might be worth? Contact us for a FREE valuation!

Our team is ready to help you sell your home for the highest possible price ASAP
Key Details
Sold Price $1,495,000
Property Type Single Family Home
Sub Type Single Family Residence
Listing Status Sold
Purchase Type For Sale
Square Footage 2,393 sqft
Price per Sqft $624
Subdivision Shell Harbor
MLS Listing ID 224011165
Sold Date 08/13/24
Style Two Story
Bedrooms 3
Full Baths 2
Half Baths 1
Construction Status Resale
HOA Fees $8/ann
HOA Y/N Yes
Year Built 1974
Annual Tax Amount $11,865
Tax Year 2023
Lot Size 9,757 Sqft
Acres 0.224
Lot Dimensions Appraiser
Property Description
Nestled within the picturesque Shell Harbor, this delightful Coastal-inspired two-story canal home epitomizes a serene waterfront lifestyle. Renovated in 2023-2024, this abode boasts 3 bedrooms, 2 ½ baths, and a plethora of recent improvements, including new WINDOWS, DOORS, ROOF, FLOORING, A/C, KITCHEN, APPLIANCES, and more. The primary bedroom on the first floor offers direct access to the pool patio, while two additional bedrooms are located upstairs. The main living areas flow effortlessly around the central galley-style white kitchen, leading to the inviting Florida room with its convenient wet bar—perfect for seamless entertainment. Step outside through the expansive impact sliders onto the pool deck, where the lush backyard awaits with its outdoor shower, boat dock, and lift —creating your personal oasis for relaxation or hosting guests after a day on the water. Located on a quiet cul-de-sac, this property is just a short stroll to the deeded beach access with a private parking lot. Embrace the quintessential island lifestyle at 938 Pecten Ct—your perfect island retreat awaits!
Location
State FL
County Lee
Community Shell Harbor
Area Si01 - Sanibel Island
Rooms
Bedroom Description 3.0
Interior
Interior Features Wet Bar, Built-in Features, Dual Sinks, Entrance Foyer, French Door(s)/ Atrium Door(s), High Ceilings, Living/ Dining Room, Main Level Primary, Pantry, Shower Only, Separate Shower, Cable T V, Walk- In Closet(s)
Heating Central, Electric
Cooling Central Air, Ceiling Fan(s), Electric
Flooring Tile, Wood
Furnishings Partially
Fireplace No
Window Features Single Hung,Sliding,Impact Glass
Appliance Dryer, Dishwasher, Disposal, Ice Maker, Microwave, Range, Refrigerator, Wine Cooler, Washer
Laundry Inside, Laundry Tub
Exterior
Exterior Feature Security/ High Impact Doors, Outdoor Shower, Patio
Garage Attached, Driveway, Garage, Paved, Garage Door Opener
Garage Spaces 2.0
Garage Description 2.0
Pool Concrete, Electric Heat, Heated, In Ground, Pool Equipment, Screen Enclosure
Community Features Boat Facilities, Non- Gated
Utilities Available Cable Available
Amenities Available Beach Rights, Boat Dock, Beach Access, Boat Ramp
Waterfront Yes
Waterfront Description Canal Access, Navigable Water, Seawall
View Y/N Yes
Water Access Desc Public
View Canal
Roof Type Tile
Porch Balcony, Lanai, Patio, Porch, Screened
Parking Type Attached, Driveway, Garage, Paved, Garage Door Opener
Garage Yes
Private Pool Yes
Building
Lot Description Rectangular Lot, Cul- De- Sac
Faces West
Story 2
Entry Level Two
Sewer Public Sewer
Water Public
Architectural Style Two Story
Level or Stories Two
Structure Type Block,Concrete,Stucco
Construction Status Resale
Others
Pets Allowed Yes
HOA Fee Include Legal/Accounting,Recreation Facilities
Senior Community No
Tax ID 20-46-23-T4-03901.0440
Ownership Single Family
Security Features Smoke Detector(s)
Acceptable Financing All Financing Considered, Cash
Listing Terms All Financing Considered, Cash
Financing Cash
Pets Description Yes
Read Less
Bought with Pfeifer Realty Group LLC
GET MORE INFORMATION




